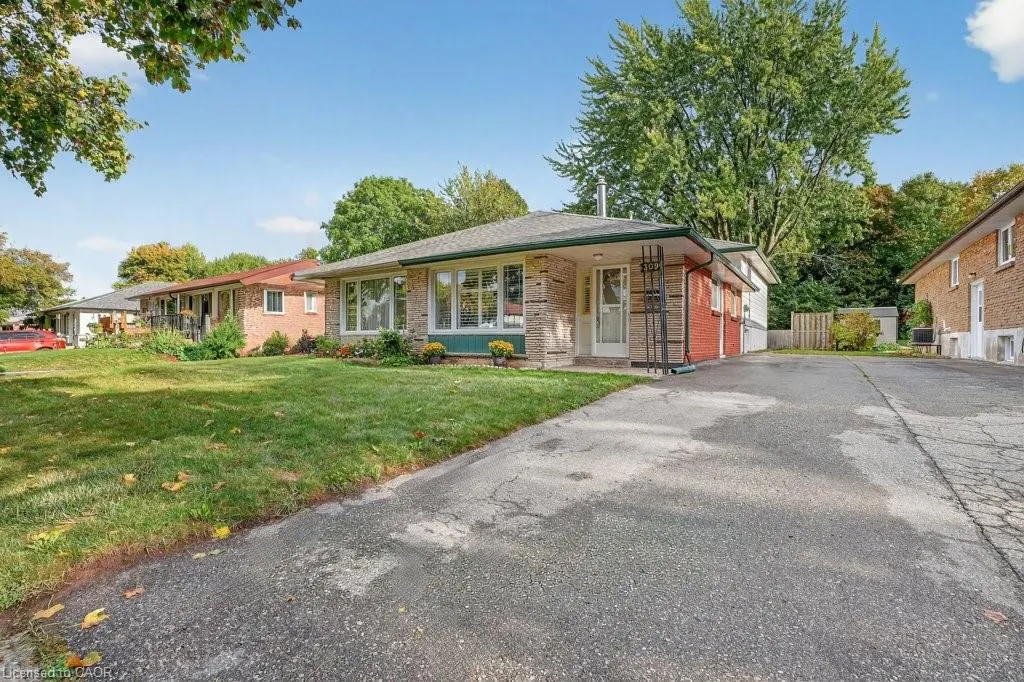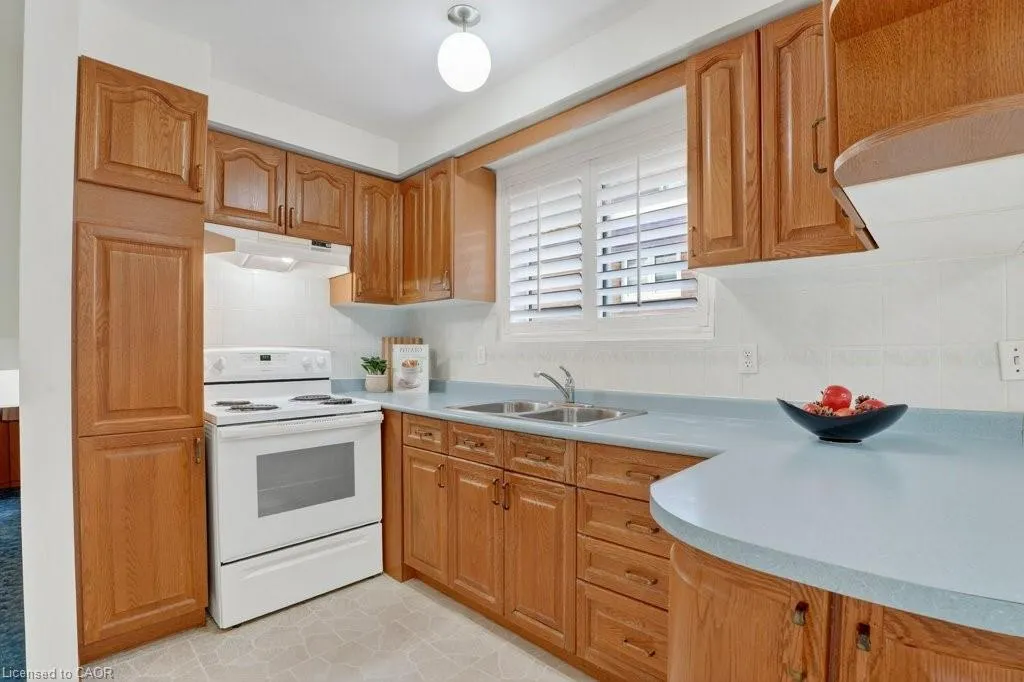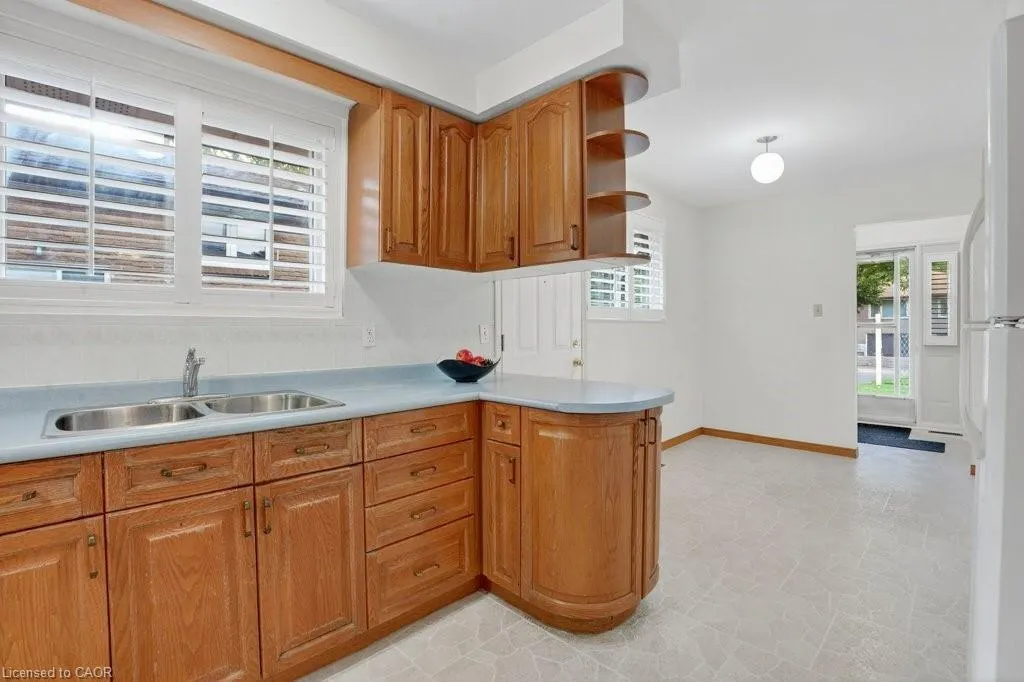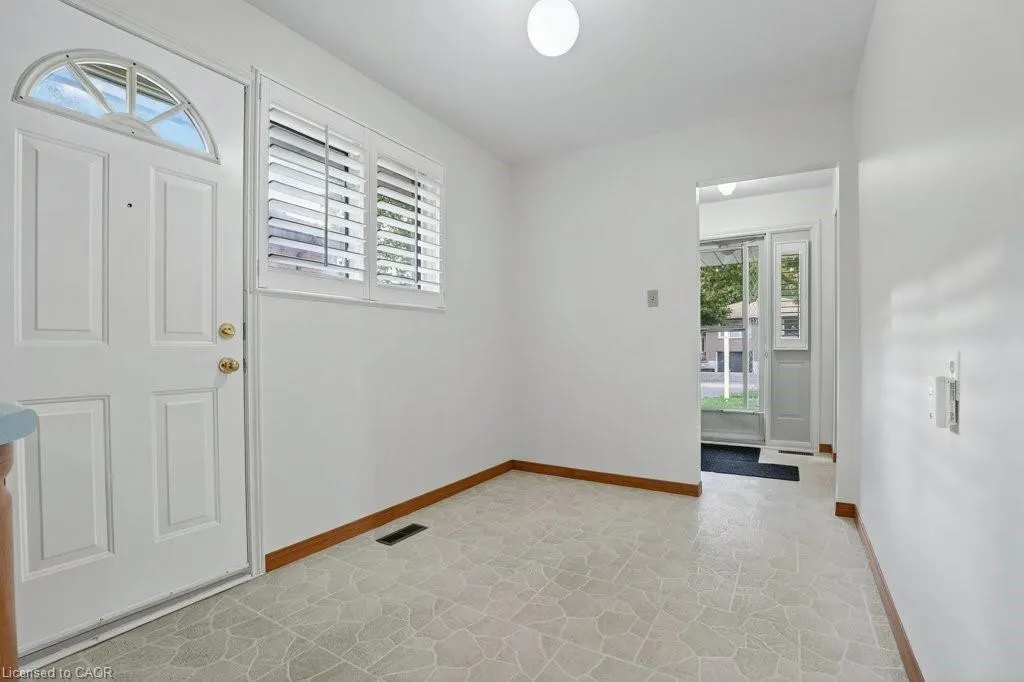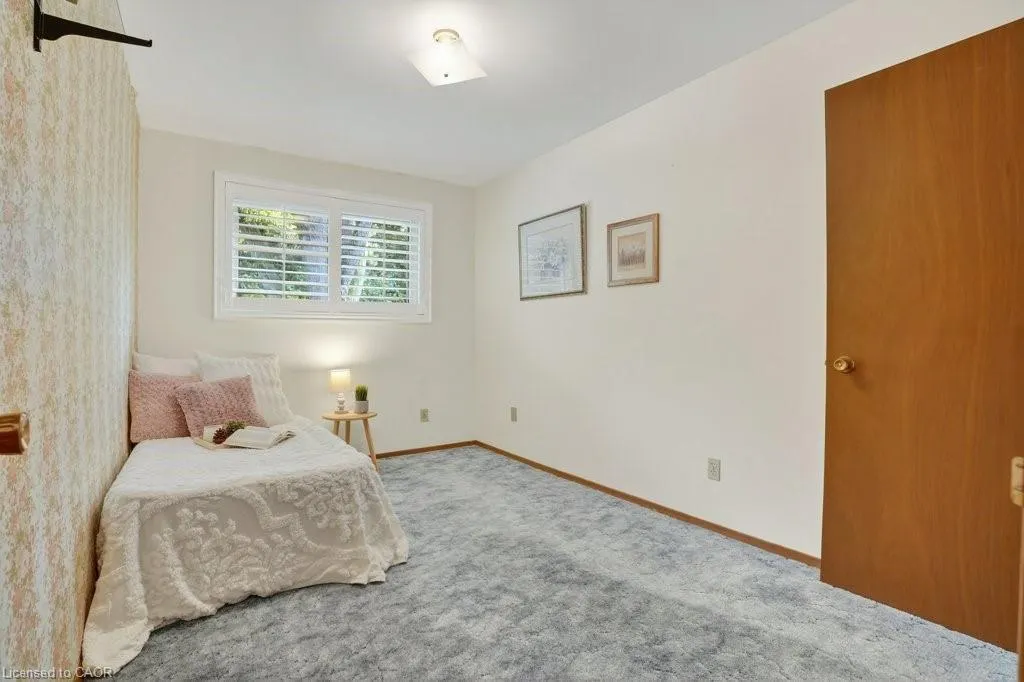Property Type
House, Backsplit
Parking
0 garage, Private Drive Single Wide 3 parking
MLS #
40773788
Size
1246.44 sqft
Basement
Full,Finished
Listed on
2025-09-26
Lot size
-
Tax
$3,323.82 /yr
Days on Market
1
Year Built
1970
Maintenance Fee
-


